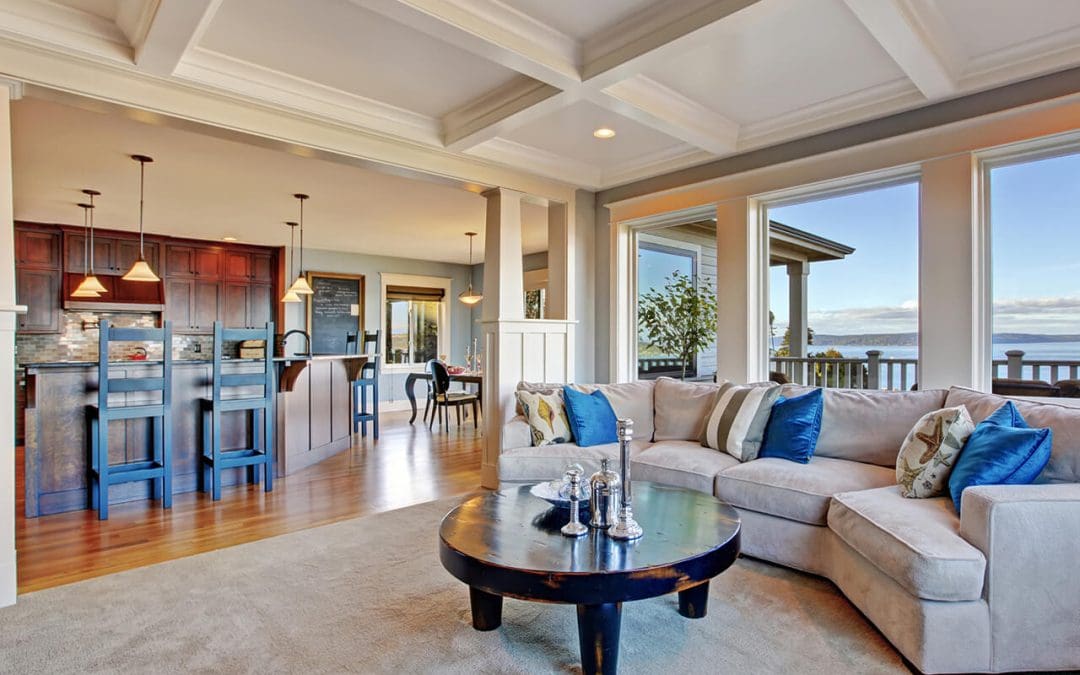Open floor plans have become increasingly popular in recent years as homeowners look for creative ways to combine the convenience of an open-concept layout with the comfort of a traditional home. While these designs are often lauded for their spacious and airy atmosphere, there are pros and cons when living in an open floor plan.
What is an Open Floor Plan?
An open floor plan is one where the main living spaces, such as the kitchen, dining area, and living room, are not separated by walls or doors. This type of layout creates an uninterrupted space that allows for greater flexibility in how you utilize it. Whether entertaining guests or just trying to make day-to-day life more convenient, open floor plans offer a range of advantages.
Pros of an Open Floor Plan:
1. The biggest pro of an open floor plan is that it creates a larger-feeling space. By removing walls and doors, you can often double the usable area in your home. This is especially beneficial if you have a small space to work with. It can make hosting larger gatherings much easier and more enjoyable.
2. An open floor plan is usually brighter due to the greater distribution of natural light throughout the space. Additionally, the airflow can be improved with this type of layout which helps to create a comfortable and inviting environment.
3. Finally, open floor plans make it much easier for people to move around and interact with one another without feeling cramped or closed off. This makes entertaining more enjoyable for everyone involved.
And the Potential Cons:
1. One of the biggest drawbacks to a layout like this is it can be difficult to maintain privacy in certain areas due to the lack of walls and doors. An open layout may not be ideal if you need a quiet space for work or study.
2. Another downside of these plans is that they can be noisy. Conversations and other sounds carry throughout the space, which can be disruptive if you’re trying to relax or concentrate on something.
3. Open floor plans can also look cluttered if not handled correctly. Since no walls separate different spaces, messy areas will be on display wherever you are.
While an open floor plan can offer some excellent benefits, consider the potential drawbacks before making any major changes to ensure that it fits your lifestyle and needs. Ultimately, deciding whether this layout suits you will depend on your priorities and how much space you have to work with.
Encompass Home Inspection Service provides inspections to homebuyers and sellers in Southern New Jersey and Southeastern Pennsylvania. Contact us to request our services.

